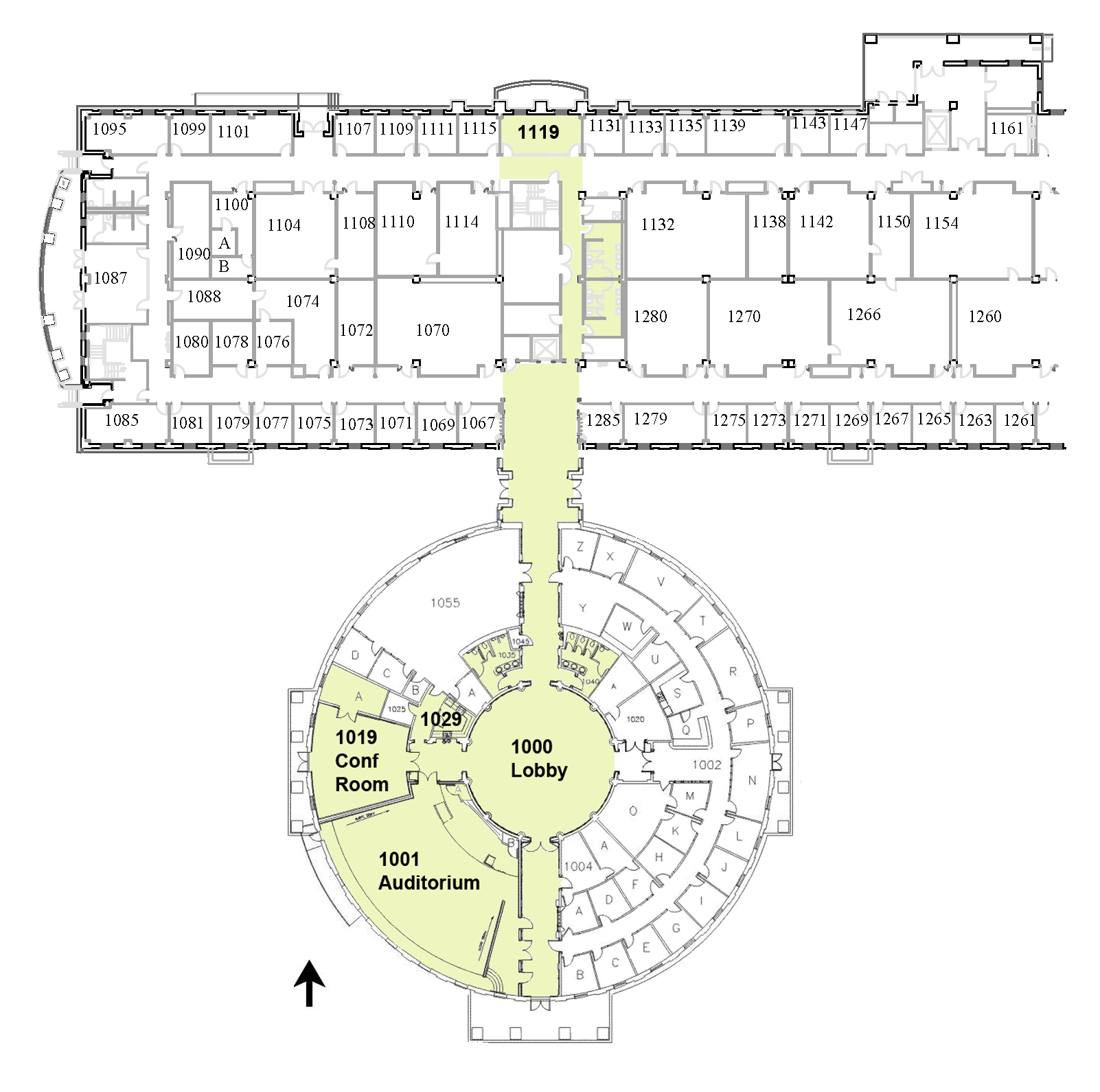Available Facilities and Technology
Dalton J. Woods Auditorium (Room 1001)
Features:
- Seating: 218 stadium chairs with 5 handicap/open spaces
- Multilevel room lighting
- Speaker podium with Microsoft Windows 10 PC and connections for laptop or other mobile devices
- 226 inch diagonal fixed wide screen
- High Definition Laser Projector, Pansonic PT-RZ120LWU
- 75 inch rear wall mounted high definition display
- Ceiling mounted monaural room speakers
- Wireless and wired microphones
- Ceiling mounted Vaddio camera at rear with touchscreen position control
Rotunda Conference Room (Large) (Room 1019)
Features:
- Seating configurations: theater: 50, class room: 40, dining: 48
- Space: ~800 ft2 and ~20'x30'x34'x30'
- 4'x8' white board
- 10'x10' projection screen
- Network connections
- Adjustable lighting levels
- Terrace access
- Mobile podium
- High definition laser projector, Viewsonic LS800HD DLP
- Microsoft Windows 10 PC and connections for laptop or other mobile devices
- Portable Owl Labs Meeting Owl 360-degree smart video conference camera, microphone, and speaker, BND300-0002
Small Conference Room (Room 1119, located along north hallway of ECE Bldg.)
Features:
- Conference table seating for 10
- Smart TV -- Samsung® 74.5” HDR, UN65TU7000F7
- Owl Labs Meeting Owl 360-degree smart video conference camera, microphone, and speaker, BND300-0002
- Whiteboard -- Quartet® Infinity™ Magnetic Glass Unframed Dry-Erase Whiteboard, 72" x 48”
Lobby (Room 1000)
Features:
- Seating: Dining: 40-86
- Space: ~1800 ft2 and ~43' dia
- Floor-mounted power outlets
- Adjustable lighting levels
Kitchen (Room 1029)
Features:
- Space: ~100 ft2
- sink, stove, catering refrigerator
- 38 ft2 counter space
Portable Seating and Tables
Available tables and chairs for various configurations using the Lobby and Conference Room.
- 17 small rectangular tables (20"x60")
- 11 large rectangular tables (30"x72")
- 9 large rectangular plastic tables (30"x72")
- 3 medium rectangular tables (30"x60")
- 5 round tables (60" diameter)
- 12 bistro tables, (32" diameter x 43½" high)
- 100 chairs
Internet WiFi Access
- WiFi access is granted through LSU Information Technology Services Wireless Guest Account using the LSU Staff member coordinating the event.
Floor Plan

Shaded areas indicate primary conference spaces.
